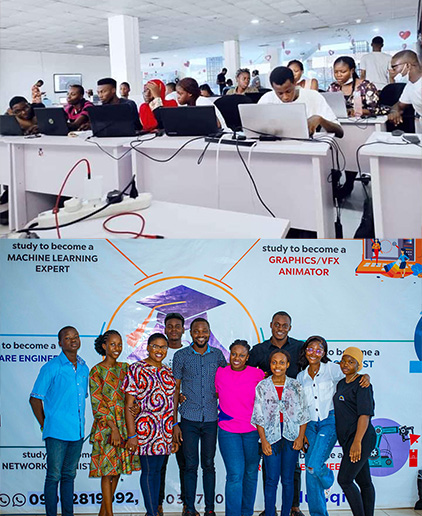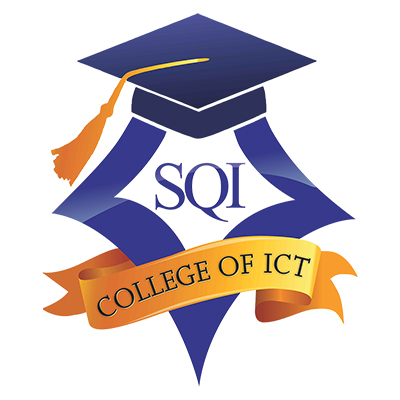CAD Applications (Computer-Aided Design)
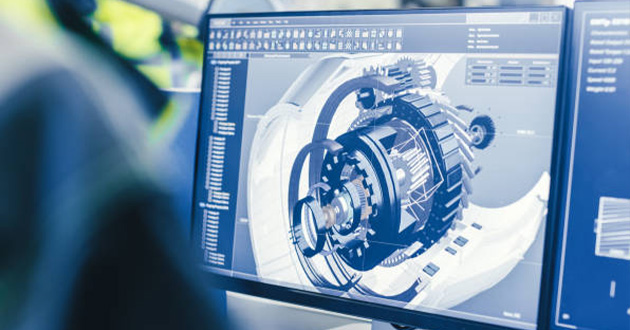
AUTOCAD APPLICATION CAREER PATH
AutoCAD Application is broad software; you can specialize as a Mechanical Engineer,
Architect, Urban and Regional Planner, Electrical Engineer, or Structural Engineer.
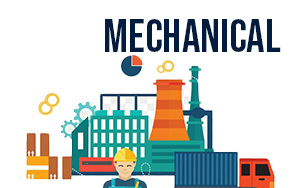
Mechanical Engineer
Mechanical engineers contribute significantly to the creation of various products and systems, such as engines, tools, machines, and power plants. The employ an engineering process to comprehend customer issues, assess requirements, develop solutions, and design blueprints for products and systems.
Mechanical engineers frequently specialize in one area of engineering, such as energy, generation, car design, or medical device manufacturing. They must be able to create models and designs using various software applications, solve engineering challenges, and convey their ideas to their colleagues. You’ll learn both 2D and 3D Design, as well as animation, and simulation.
Payment mode for Physical class
Duration: 6 Months
Amount: ₦400,000
Payment Options:
- Payment Upfront: ₦400,000 ₦340,000 (Upfront 15% off)
- Pay Twice: ₦200,000 ₦180,000 (Twice 10% off)
- Pay Every 2 Months: ₦133,334 (Every 2 months, No discount)
Payment mode for Virtual students Nigeria
Duration: 6 Months
Amount: ₦200,000
Payment Options:
- Payment Upfront : ₦200,000 ₦170,000 (Upfront 15% off)
- Pay Twice: ₦100,000 ₦90,000 (Twice 10% off)
- Pay Every 2 Months: ₦66,667 (Every 2 months, No discount)
Physical Class:
Standard (2 hours/day, 2 days/week)
Extreme (2 hours/day, 4 days/week)
Location (Ogbomoso | Ibadan | Abeokuta | Osogbo).
Virtual Class:
5 hours/day | Weekends | (Instructor-led and interactive)
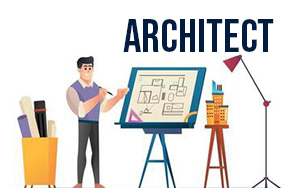
Architect
A practitioner who designs and plans the construction of buildings and other structures is known as an architect. They are responsible for ensuring structural integrity and that the structures are
safe, useful, and aesthetically beautiful. They design and specify buildings and other structures, taking into account factors like as site circumstances, building codes, energy efficiency, and materials.
In this option, students will learn AutoCAD 2D and 3D, as well as Revit Architecture.
Course option 1 – CAD for Architecture (Combined)
Course : CAD for Architecture (Combined)
Duration: 12 Months
Amount: ₦600,000
Payment Options:
- Payment Upfront: ₦600,000 ₦510,000 (Upfront 15% off)
- Pay Twice: ₦400,000 ₦300,000 (Twice 10% off)
- Pay Every 2 Months: ₦100,000 (Every 2 months, No discount)
Course: CAD for Architecture (Combined)
Duration: 12 Months
Amount: ₦300,000
Payment Options:
- Payment Upfront: ₦300,000 ₦255,000 (Upfront 15% off)
- Pay Twice: ₦150,000 ₦135,000 (Twice 10% off)
- Pay Every 2 Months: ₦50,000 (Every 2 months, No discount)
Course option 2 – CAD for Architecture (AutoCad option)
Course: CAD for Architecture (Autocad Option)
Duration: 8 Months
Amount: ₦400,000
Payment Options:
- Payment Upfront: ₦400,000 ₦340,000 (Upfront 15% off)
- Pay Twice: ₦200,000 ₦180,000 (Twice 10% off)
- Pay Every 2 Months: ₦100,000 (Every 2 months, No discount)
Course: CAD for Architecture (AutoCAD Option)
Duration: 8 Months
Amount: ₦200,000
Payment Options:
- Upfront Payment: ₦200,000 ₦170,000 (Upfront 15% off)
- Pay Twice: ₦100,000 ₦90,000 (Twice 10% off)
- Pay Every 2 Months: ₦50,000 (Every 2 months) (No discount)
Course option 3 – CAD for Architecture (Revit option)
Duration: 8 Months
Amount: ₦400,000
Payment Options:
- Payment Upfront: ₦400,000 ₦340,000 (Upfront 15% off)
- Pay Twice: ₦200,000 ₦180,000 (Twice 10% off)
- Pay Every 2 Months: ₦100,000 (Every 2 months, No discount)
Duration: 8 Months
Amount: ₦200,000
Payment Options:
- Payment Upfront: ₦200,000 ₦170,000 (Upfront 15% off)
- Pay Twice: ₦100,000 ₦90,000 (Twice 10% off)
- Pay Every 2 Months: ₦50,000 (Every 2 months, No discount)
Course option 2 – CAD for Architecture (AutoCad option)
Course: CAD for Architecture (Autocad Option)
Duration: 8 Months
Amount: ₦400,000
Payment Options:
- Payment Upfront: ₦400,000 ₦340,000 (Upfront 15% off)
- Pay Twice: ₦200,000 ₦180,000 (Twice 10% off)
- Pay Every 2 Months: ₦100,000 (Every 2 months, No discount)
Course: CAD for Architecture (AutoCAD Option)
Duration: 8 Months
Amount: ₦200,000
Payment Options:
- Upfront Payment: ₦200,000 ₦170,000 (Upfront 15% off)
- Pay Twice: ₦100,000 ₦90,000 (Twice 10% off)
- Pay Every 2 Months: ₦50,000 (Every 2 months) (No discount)
Physical Class:
Standard (2 hours/day, 2 days/week)
Extreme (2 hours/day, 4 days/week)
Location (Ogbomoso | Ibadan | Abeokuta | Osogbo).
Virtual Class:
5 hours/day | Weekends | (Instructor-led and interactive)
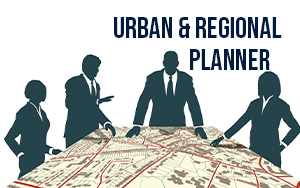
Urban and Regional Planner
AutoCAD has grown in popularity as a tool for urban and regional planners looking to create more efficient, cost-effective, and sustainable projects. Many planners rely on AutoCAD because
of its high precision and speedy modeling capabilities, which allow them to create accurate, detailed plans in a fraction of the time it would take to do it manually. Planners can use AutoCAD to create any type of planning design, such as a neighborhood design, master plan, new town, or urban renewal, as well as model full projects in 3D, allowing them to identify potential concerns earlier in the design process. Greater precision and detail can also aid in the
identification of better solutions and the improvement of project engineering.
AutoCAD can help improve project and plan documentation. AutoCAD can provide plans based
on the demands of the user.
Course option 1 – CAD for URP (Combined)
Duration: 10 Months
Amount: ₦500,000
Payment Options:
- Payment Upfront: ₦500,000 ₦425,000 (Upfront 15% off)
- Pay Twice: ₦250,000 ₦225,000 (Twice 10% off)
- Pay Every 2 Months: ₦100,000 (Every 2 months, No discount)
Duration: 6 Months
Amount: ₦250,000
Payment Options:
- Payment Upfront: ₦250,000 ₦212,500 (Upfront 15% off)
- Pay Twice: ₦125,000 ₦112,500 (Twice 10% off)
- Pay Every 2 Months: ₦50,000 (Every 2 months, No discount)
Course option 2 – CAD for URP (Neighbourhood design)
Duration: 6 Months
Amount: ₦300,000
Payment Options:
- Payment Upfront: ₦300,000 ₦225,000 (Upfront 15% off)
- Pay Twice: ₦150,000 ₦135,000 (Twice 10% off)
- Pay Every 2 Months: ₦100,000 (Every 2 months, No discount)
Duration: 6 Months
Amount: ₦150,000
Payment Options:
- Payment Upfront: ₦150,000 ₦127,500 (Upfront 15% off)
- Pay Twice: ₦76,000 ₦57,5000 (Twice 10% off)
- Pay Every 2 Months: ₦50,000 (Every 2 months, No discount)
Course Option 3 – CAD for URP (ARC GIS)
Duration: 6 Months
Amount: ₦200,000
Payment Options:
- Payment Upfront: ₦200,000 ₦170,000 (Upfront 15% off)
- Pay Twice: ₦100,000 ₦90,000 (Twice 10% off)
Duration: 4 Months
Amount: ₦100,000
Payment Options:
- Payment Upfront: ₦100,000 ₦85,000 (Upfront 15% off)
- Pay Twice: ₦50,000 ₦45,000 (Twice 10% off)
Course option 2 – CAD for URP (Neighbourhood design)
Duration: 6 Months
Amount: ₦300,000
Payment Options:
- Payment Upfront: ₦300,000 ₦225,000 (Upfront 15% off)
- Pay Twice: ₦150,000 ₦135,000 (Twice 10% off)
- Pay Every 2 Months: ₦100,000 (Every 2 months, No discount)
Duration: 6 Months
Amount: ₦150,000
Payment Options:
- Payment Upfront: ₦150,000 ₦127,500 (Upfront 15% off)
- Pay Twice: ₦76,000 ₦57,5000 (Twice 10% off)
- Pay Every 2 Months: ₦50,000 (Every 2 months, No discount)
Physical Class:
Standard (2 hours/day, 2 days/week)
Extreme (2 hours/day, 4 days/week)
Location (Ogbomoso | Ibadan | Abeokuta | Osogbo).
Virtual Class:
5 hours/day | Weekends | (Instructor-led and interactive)
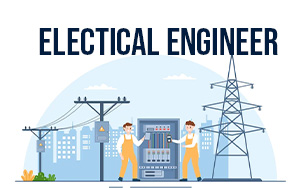
Electrical Engineer
AutoCAD for Electrical Engineers is a powerful design software suite that enables electrical engineers to quickly and easily construct complicated drawings and schematics. Engineers can use AutoCAD to create precise drawings of electrical components and systems, as well as panel designs and control schematics. It swiftly assists engineers in effectively describing and documenting their design while adding different levels of detail.
Designers can also use AutoCAD for Electrical Engineers to inspect, alter, and simulate their designs. Direct manipulation tools enable the electrical engineer to edit electrical components and circuit boards intuitively, as well as construct full circuit diagrams from scratch. This CAD system can also perform circuit analysis and simulations to determine how well their ideas will work in practice.
Payment mode for Physical class
Duration: 6 Months
Amount: ₦400,000
Payment Options:
- Payment Upfront: ₦400,000 ₦240,000 (Upfront 15% off)
- Pay Twice: ₦200,000 ₦180,000 (Twice 10% off)
- Pay Every 2 Months: ₦133,334 (Every 2 months, No discount)
Payment mode for Virtual students Nigeria
Duration: 6 Months
Amount: ₦200,000
Payment Options:
- Payment Upfront: ₦200,000 ₦170,000 (Upfront 15% off)
- Pay Twice: ₦100,000 ₦90,000 (Twice 10% off)
- Pay Every 2 Months: ₦66,667 (Every 2 months, No discount)
Physical Class:
Standard (2 hours/day, 2 days/week)
Extreme (2 hours/day, 4 days/week)
Location (Ogbomoso | Ibadan | Abeokuta | Osogbo).
Virtual Class:
5 hours/day | Weekends | (Instructor-led and interactive)
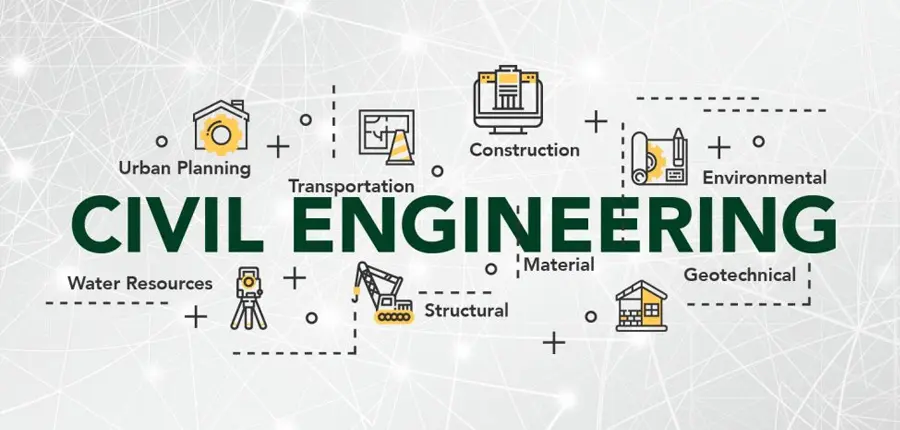
Civil Engineer
The capacity to swiftly produce precise drawings and technical graphics is critical for structural engineers. AutoCAD is meant to produce precise, highly accurate drawings fast and efficiently.
It provides for the insertion of a full list of construction-related components and fittings, as well as their dimensions and locations. This highly efficient and exact workflow enables the engineer
to make on-the-fly changes while maintaining accurate and trustworthy records.
Here, Students will learn AutoCAD and Orion.
Course option 1 – CAD for Civil Engineering
Duration: 6 Months
Amount: ₦400,000
Payment Options:
- Payment Upfront: ₦400,000 ₦340,000 (Upfront 15% off)
- Pay Twice: ₦200,000 ₦180,000 (Twice 10% off)
- Pay Every 2 Months: ₦133,334 (Every 2 months, No discount)
Duration: 6 Months
Amount: ₦200,000
Payment Options:
- Payment Upfront: ₦200,000 ₦170,000 (Upfront 15% off)
- Pay Twice: ₦100,000 ₦90,000 (Twice 10% off)
- Pay Every 2 Months: ₦66,667 (Every 2 months, No discount)
Course option 2 – CAD Application Entry
Duration: 4 Months
Amount: ₦100,000
Duration: 2 Months
Amount: ₦50,000
Physical Class:
Standard (2 hours/day, 2 days/week)
Extreme (2 hours/day, 4 days/week)
Location (Ogbomoso | Ibadan | Abeokuta | Osogbo).
Virtual Class:
5 hours/day | Weekends | (Instructor-led and interactive)
Kindly note that due to varying costs of operation in different locations, SQI campuses have different payment policies.
Learn from the best
Experienced Instructors
Our mentors are experienced, working professionals who coach students through roadblocks during their course while sharing key problem-solving strategies that will set them up for success and continual growth on the job.



WHAT PEOPLE ARE SAYING ABOUT US
Testimonial
Hear what our current and past students have to say about their experience at SQI
Why Study at SQI?

Project Based Learning
This course is practical, hands-on learning. Practice and apply knowledge faster with real-world Web Development projects you can show off

Expert Instructors
Get to interact with a different mentors and draw from their loads of experience.

Physical & Virtual Class
You can now choose physical class experience or online classroom and learn from anywhere in the world.

Free access to our hub and community.
You will have access to our fully functional hub for co-working and working on projects, assignments and even begin a start-up.

Access to study materials
Students have access to prerecorded videos and resources they can make use of to further solidify their knowledge.

Job Opportunity
78.5% of our students found secure employment within three months of graduation. Students leave from learning to getting job roles.

Alumni Support
Our students have access to alumni who currently work at top tech organizations in the world such as Google, Microsoft, Interswitch etc.

Certification
Be certified by an accredited and globally recognized institution. SQI got its accreditation in Sept 2021 from the NBTE, Nigeria.
Campus Tour
Ibadan
Campus Tour
Ogbomoso
FAQ
Frequently Asked
+ Who Can Take This Course?
Anyone and everyone that has a passion for learning and starting a career in Web/Software development. These include Undergraduate students, Graduates, Workers, Youth Corpers, and anyone as long as becoming an expert in using CAD Applications is aligned with your goals.
+ What is the difference between the standard and extreme curriculum?
The standard curriculum is for a duration of 6 months and you get to learn the most popular tech stacks on the market. You would be able to apply for junior developer roles after completing this.
The extreme curriculum has a duration of 12 months and has more tech stacks that fit into almost any organization in and outside the country. This positions you for senior roles as developers and engineers and you earn the highly coveted professional diploma certificate which is industry recognized.
+ I am a student, and we are currently on holiday, what happens when my school resumes?
Students in school can pause their training when they resume and continue during the next break.
+ Do I get certified after my training?
Yes, you’ll be certified by an internationally recognized and nationally accredited institution.
+ What else do I need to start this course?
Taking this course will require that you have access to a personal laptop
+ What is Job outlook growth for software developers?
Developers are in high demand!
According to the Department of Labor’s Bureau of Labor Statistics, the job outlook growth for web developers is more than double the national average for all job growth through 2026!
This growing need for developers is why desperate employers in major cities around the nation are paying top dollar to web developers who can demonstrate the skills they need to get the job done – whether that’s building a website for a start-up company or coding the next big mobile app for tech giants like Microsoft, Google, or Apple.
Start Now
Join our next cohort!
Secure a career in a highly in-demand, growing field with our Software Engineering program.
SQI has taught over 6,000 graduates across different countries. 78.5% of our students found secure employment within three months of graduation.
